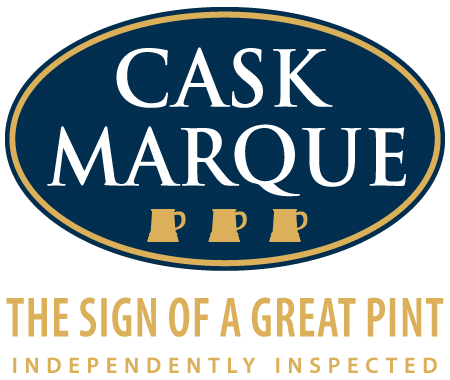BEAUFORT HOTEL ACCESS STATEMENT
Introduction
This statement describes the facilities and procedures employed at The Beaufort Hotel.
Accessibility To The Hotel
The main building includes the bar, restaurant, first, second and third floor accommodation. We have a 13 space car park at the rear of the Hotel, surfaces with tarmac and a space for each car is marked with a white line for each bay. There is only one entrance and exit from the Hotel car park. The Hotel entrance from the front is flat with no steps. There are two doors into the entrance that can be opened out to 146cm for wide access. The building entrance from the rear has 3 steps measuring 19cm high into the bar on the ground floor.
Accessibility Within The Main Building.
Reception is on the ground floor and is 101cm high. There are no steps on the ground floor. There is carpet throughout the bar which is low pile. The entrance to the restaurant from the front has no steps, with two doors which can be opened out to 145cm for wide access. The flooring throughout the restaurant is wooden. The entrance to the restaurant from the rear of the Hotel has carpet which is low pile. There are no toilets on the ground floor; there are 11 stairs which are 16cm high to the toilets. The Beaufort Hotel staff are happy to provide assistance for wheel chair users if required.
Accommodation Guest Rooms
There are bedrooms on the ground floor. There is one twin en-suite and one double en-suite both with showers over baths. There is one step 18cm high into the double room and one step 20cm high into the twin room. There is a corridor 108cm wide into the double room with a door 71cm wide. Entrances to these rooms are through the bar which is carpet and down three steps which are 19cm high.
Accommodation on the first floor on the right hand side of the Hotel is up 11 carpeted stairs with a turn and then a further 6 stairs which are all 15cm high and left through a door 70cm wide and down 5 steps 16cm high into a corridor, down a further 2 stairs 16cm high into a corridor 127cm wide. Accommodation on the first floor on the left hand side of the Hotel is up 6 stairs with a turn then a further 5 stairs all stairs are 16cm high, through a door 70cm wide, down 3 steps 16cm high via a corridor 86cm wide. There are handrails along the stairs. There are single rooms, family rooms, twin rooms and double rooms on the first floors, all rooms are en-suite. Ten rooms on the first floors have showers over baths.
Accommodation to the second floor is up a further 13 stairs with a turn then up 6 stairs all stairs are 15cm high, through a door 70cm wide, a turn to the left through another door 72cm wide into a corridor. There are three rooms on this corridor. There are five steps 16cm high to another four rooms. There are single rooms, twin rooms, family rooms and double rooms on the second floor, all rooms are en-suite.
Accommodation to the third floor is up a further 9 stairs which are 19cm high and through a door 107cm wide. There are single rooms and family rooms on the third floor all en-suite. There are currently no handrails in any of the bathrooms. As standard throughout all rooms have an electric kettle, hair dryer, flat screen television and alarm clock. A refreshment tray is provided in each bedroom. Each bed is provided with a continental duvet. Each bed has sufficient pillows for 2 persons; additional pillows are available on request.
Emergency Actions
Each floor and bedroom is fitted with an audible fire alarm. The owners and staff are responsible to ensure that all guests are evacuated in the event of a fire. Emergency lighting is fitted on all floor areas. The Beaufort Hotel is a no smoking Hotel.

